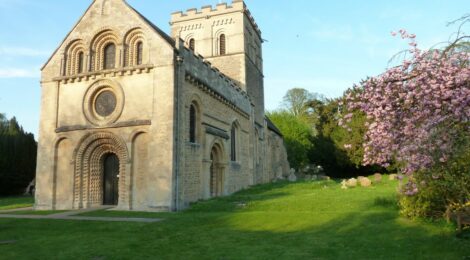
From the Rectory
On Monday 3 July vital conservation work will start at St Mary’s. Scaffolding will be put up over the whole of the West Front and the South Door that will be in place for 10 weeks until Monday 11 September.
This important work has been discussed since November 2008! That’s when the church architect, Andrew Townsend, did an inspection of the church and recommended getting a specialist report done on the condition of the West Front and South Door. The PCC asked Sally Strachey, who had been involved in the 1980’s pioneering conservation work to the church, to produce a detailed report. This inspection was completed in August 2011 and her report, produced shortly after, formed the basis for the PCC’s unsuccessful bid to the Heritage Lottery Fund in 2015.
The PCC now considered the conservation work to be urgent; so rather than putting another bid in to the HLF, with all the consequent delay and no guarantee of being successful, it was decided to get on with it. The PCC are profoundly grateful to Joan Critchley’s family who agreed that the legacy from Joan’s estate that the church had received should go towards this essential conservation work. Furthermore the PCC is very grateful to the Friends of St Mary’s who have agreed, that if there is any shortfall, the Friends will be willing to help.
Having decided on the course of action and established the funding it was then possible to apply for permission to proceed, another lengthy process! But finally, after nearly 9 years, we are ready to go!
What will it look like when it’s all done?
Our church architect writes: ‘The greatest change to the existing appearance of the west front and, to a lesser extent, the south door will be the application of a limed-based sheltercoat or limewash. As with the remainder of the work, this will be subject to extensive trials to arrive at the appropriate tone and colour. The alteration from the current variegated appearance to one of more even colouring is likely, at least initially, to be quite significant but will lessen over time as the new surface becomes re-patinated. The chief purpose of the sheltercoat/limewash is to act as a protective layer over the stone and render but it also presents a more coherent, readable and, in the broadest sense, classical composition where the texture and discolouration of building materials is not in conflict with the architectural form. As well as conserving the west wall and south doorway, a minor modification is proposed to the gravel-filled drainage at the foot of the walls to turf over the gravel (with a filter membrane between the soil layer and gravel if deemed necessary) to avoid the current effect of the building being divided from its setting by the gravel band and to reduce the spray/splash back on to the wall from rain falling on this area. The existing French drain laid in the gravel margin will continue to be checked and cleared as necessary on a regular basis.’
The PCC is very grateful to everyone who is involved in helping with Living Stones which is organising a number of interesting and exciting events both during and at the end of the conservation work, so that adults and children will have an opportunity to engage with all that’s happening – look out for notification of those events!
Andrew McKearney





